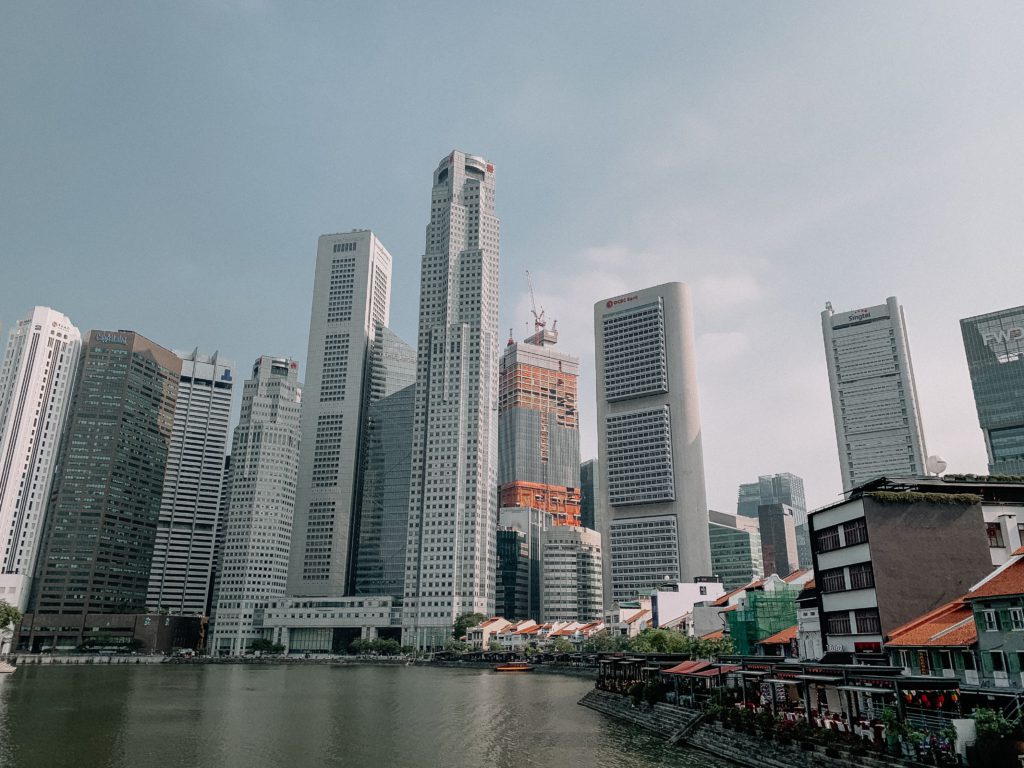Industrial office fitouts have become synonymous with innovative design, flexibility, and productivity in today’s dynamic business landscape. Transforming an industrial space into a functional and visually appealing office requires the expertise of commercial interior designers who understand the delicate balance between form and function. This article explores creative industrial office fitout ideas that achieve the perfect equilibrium between aesthetics and practicality.
The Rise of Industrial Office Fitouts
Industrial office fit-outs have gained popularity for several compelling reasons:
Adaptive Spaces: Industrial spaces offer adaptability, making them ideal for businesses of all sizes and industries. They can be transformed to suit diverse office needs.
Aesthetic Appeal: The raw, exposed elements of industrial spaces, such as brick walls, high ceilings, and large windows, provide a unique and visually striking backdrop for office design.
Cost-Effective: Converting an existing industrial space into an office is often cost-effective compared to building a new structure from the ground up.
Flexibility: Industrial office fitouts allow for creative freedom, enabling businesses to customise their workspace to align with their brand and culture.
Industrial Office Fitout Ideas
Open Concept Layouts: Embrace the spaciousness of industrial spaces with available concept layouts that foster collaboration and communication among team members. To optimise workflow, commercial interior designers can strategically place workstations, meeting areas, and communal spaces.
Exposure of Raw Materials: Retain and highlight the space’s industrial charm by exposing raw materials like brick walls, concrete floors, and steel beams. This clash of old and contemporary results in a distinctive design aesthetic.
Natural Light Optimisation: Maximise the abundance of natural light in industrial spaces by incorporating large windows and skylights. Commercial interior designers can use this natural light to create an inviting and energy-efficient workspace.
Flexible Workstations: Incorporate adaptable workstations that can be easily reconfigured to accommodate changing needs. This approach’s key elements are moveable partitions, modular furniture, and flexible seating arrangements.
Minimalist Design: Embrace a minimalist design philosophy that celebrates simplicity and functionality. Neutral colour palettes, clean lines, and uncluttered spaces create a sense of order and focus.
Greenery and Biophilic Elements: Bring nature indoors by incorporating plants and biophilic design elements. Greenery not only enhances aesthetics but also improves air quality and employee well-being.

The Role of Commercial Interior Designers
Commercial interior designers play a pivotal role in realising the full potential of industrial office fitouts. Their expertise extends beyond aesthetics; they consider functionality, brand identity, employee well-being, and future growth. Here’s how they contribute:
Space Planning: Designers meticulously plan the layout to maximise space utilisation, promote productivity, and ensure ergonomic comfort.
Material Selection: They choose materials that align with the industrial aesthetic while meeting practical requirements for durability and sustainability.
Lighting Design: Lighting is a critical aspect of industrial office fitouts. Designers create lighting schemes that enhance the workspace’s atmosphere and functionality.
Furniture and Fixture Selection: Designers curate furniture and fixtures that are both stylish and functional, considering factors like ergonomics and versatility.
Branding Integration: Designers ensure that the office space reflects the company’s brand identity and values, creating a cohesive and immersive experience for employees and visitors.
Sustainability: Many industrial office fitouts incorporate sustainable design principles, and designers are crucial in selecting eco-friendly materials and practices.
Balancing form and function in industrial office fitouts is an art that requires the expertise of commercial interior designers. The marriage of industrial aesthetics with practical workspace design yields environments that are visually appealing and conducive to productivity and well-being.
As businesses evolve, industrial office fitouts provide a canvas for innovation and creativity. By harnessing the unique qualities of industrial spaces and working closely with commercial interior designers, organisations can create workspaces that inspire, engage, and adapt to the changing needs of the modern workforce.

